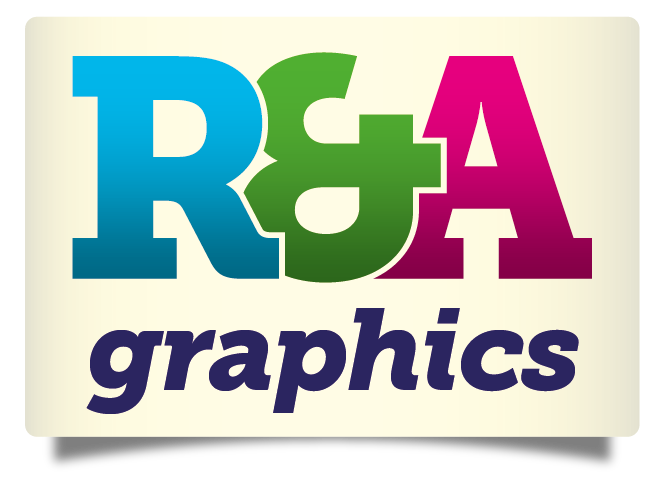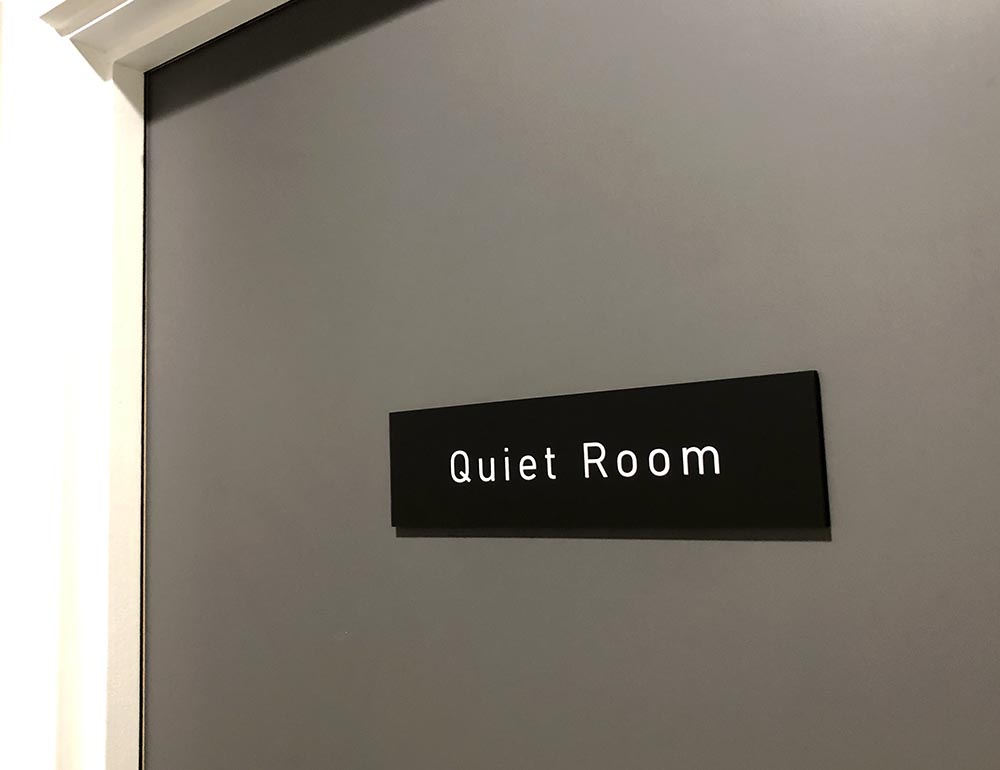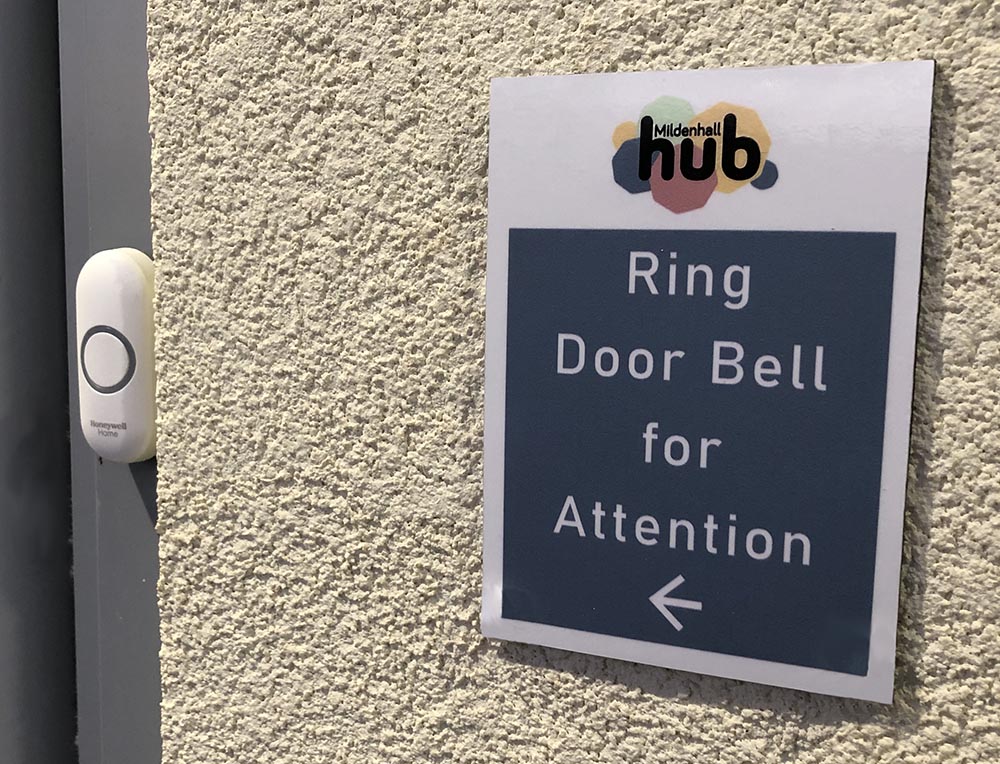We’ve recently completed a signage project at the new Mildenhall Hub.
This new facility brings together a range of public services previously housed at various sites across the town, all under one roof. These include the high school, pre-school, family hub, leisure centre, library, citizens advice, job centre, health centre, police and council offices.
Opened in June 2021, the Hub is (at the time of writing) still in its fault-finding stage, and as part of that process R&A were invited to tender for the supply and installation of a range of signs and graphics. A wide range of items were required, from cut letters in both composite material and rigid foam, to vinyl graphics for application to various surfaces including machinery and floors.
Having been given the go-ahead, the first job was to create artwork for each element. Using creative assets, style guides and base instructions supplied by the client, we submitted proofs for each item and (where necessary) carried out alterations and re-proofed before final sign off.
Once all the elements were ready, we carried out the installation in a manner that minimised disruption to Hub staff and visitors alike. This meant being on site at 6am on two days to carry out the installation work above the main entrance and the entrance to the health centre.
The composite lettering above the main entrance needed to be fitted to a façade made from fibre reinforced cement board, with a coloured and UV-cured face. To be sure we didn’t cause any damage to the panels, we liaised with the board manufacturers to establish the correct method of fitting the stand-offs and the specialist fixings required.
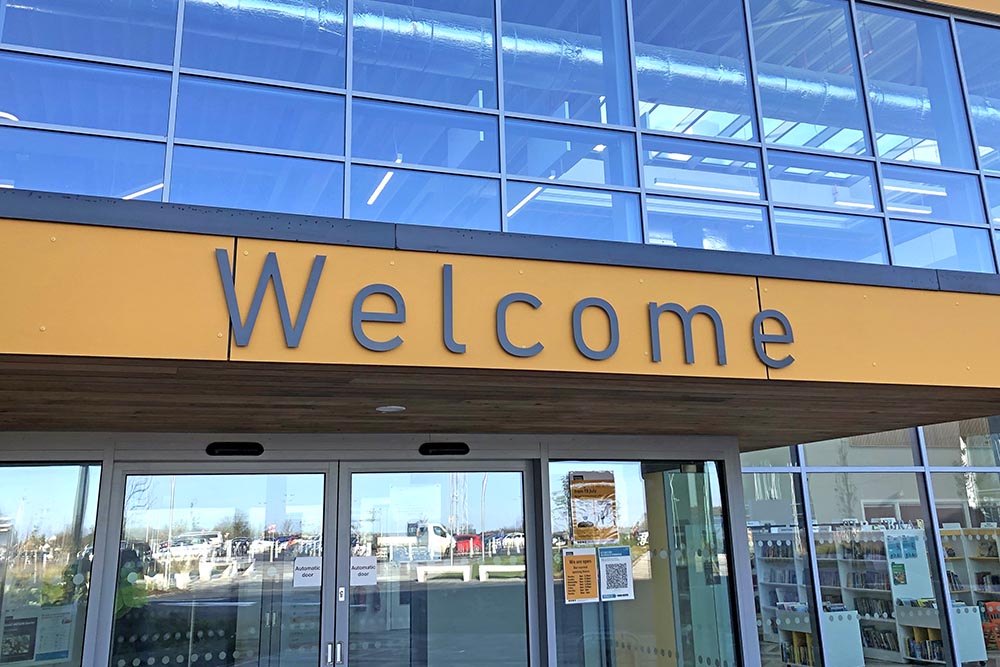
The lettering for the health centre entrance was formed from black rigid foam PVC (which some people call Foamex – you can read our blog post on that subject here). The letters were backed with high tack mounting tape and, for additional bonding strength, a primer was applied to the wall prior to fitting.
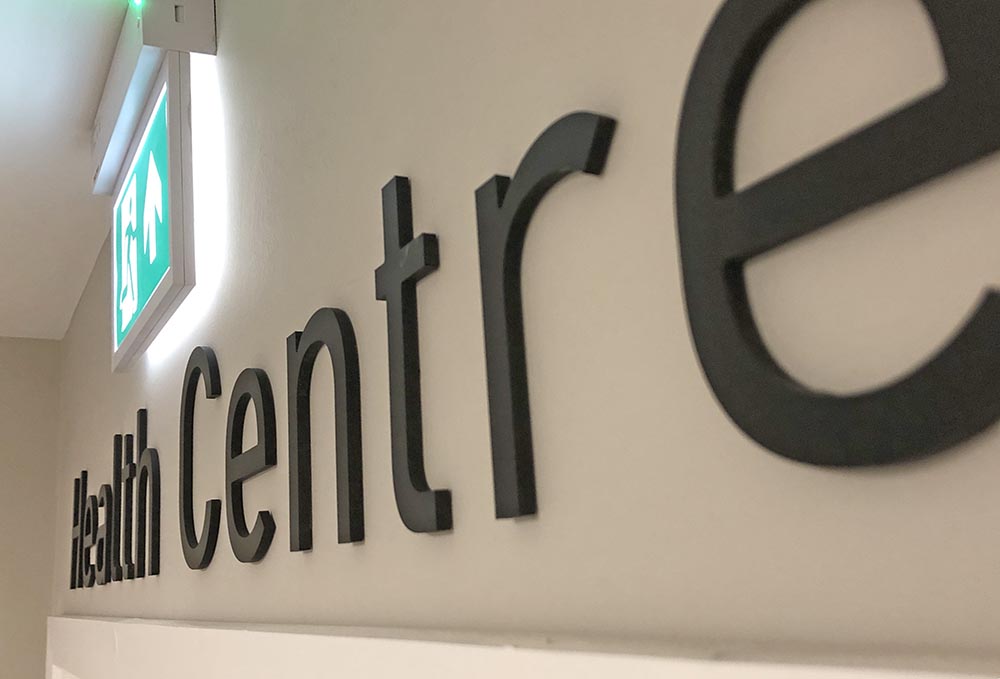
In the plant room we installed floor graphics to direct personnel to the exits. These were designed in a manner so that only one version was required, regardless of the direction in which the arrow needed to point. UV printed on a high tack, floor grade vinyl, the graphics were finished with a non-slip, floor specific laminate. Being unsealed, the plant room floor was rather dusty and required thorough cleaning prior to installation. Finally, a specialist sealer was applied to the edges of the graphics to prevent any lifting.
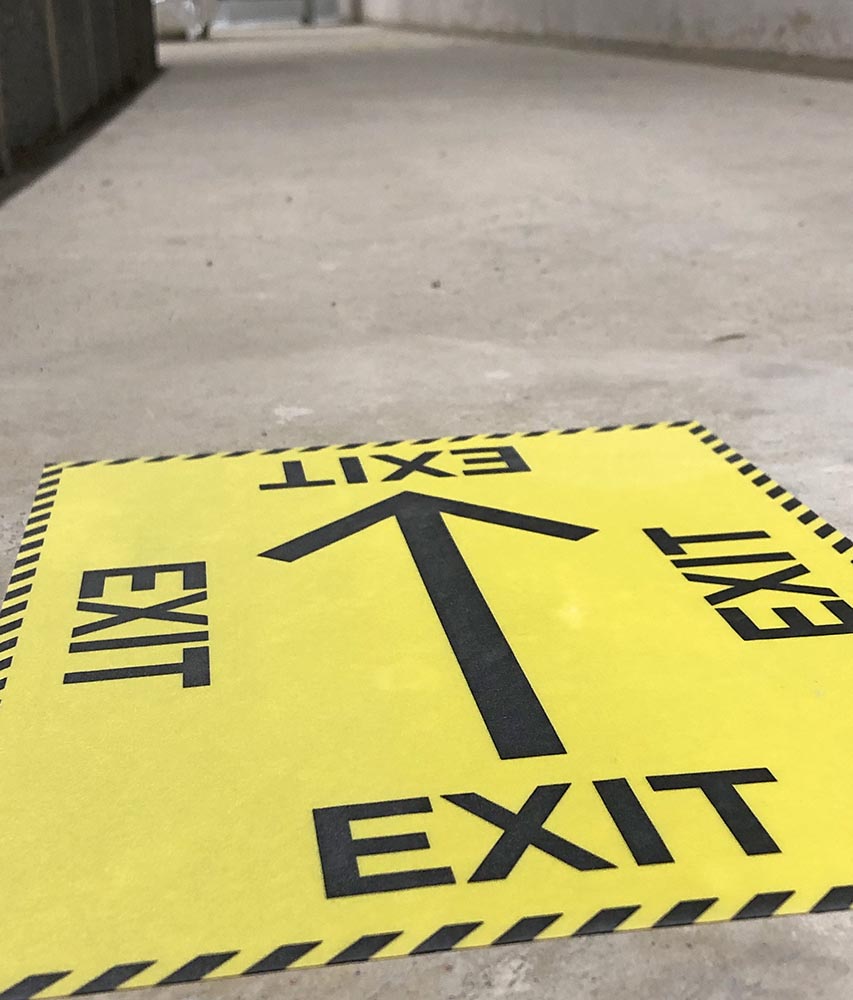
Other elements produced include rigid signs for the facilities management office, quiet room, and hydrant locations, plus vinyl graphics for storage containers and electrical plant.
At R&A we take great pride in the way we fulfil projects such as this one, where the production and installation of multiple items needs to be carefully managed and co-ordinated to ensure the satisfaction of the end user. If you have a similar project, please do not hesitate to get in touch – we would be excited to show you what we can do.
